The design of new office and customer service facilities for the Urban Environment Division was started in a situation in which the City of Helsinki building control, zoning, environmental services and housing services were splintered into nine separate units in different parts of the city. The goal of the design process was to unite all services under the same roof, in order to ease cooperation among them and to improve customer service.
The office building project got underway in 2016.
The project involved several design agencies. They explored the views of employees, needs of customer services and visions of the workplace of the future.
New operating methods, such as a multi-space office, was tested with pilots. The pilots produced valuable information and feedback, which were taken into consideration in further planning.
The City of Helsinki organizational reform of 2017 combined many separate City departments into the Urban Environment Division. Through discussion and open communication, design was used to help employees to merge into one division and to support the emergence of a unified operating culture.
Working environment developed openly and genuinely by hearing employees
The new office is a multi-space office. All workspaces are in free use by everybody and modifiable according to needs. There are no personal desks, but employees choose their places of work from quiet areas and areas for group work according to current needs and tasks.
The new building’s principal designer is architect Ilmari Lahdelma of Architects Lahdelma & Mahlamäki Ltd.
Parallel to the building construction project in 2018, a workplace development project got underway with the design practice KVA Architects as the principal partner. The practice specializes in workplace developmentt.
Workplace development started with spatial and location planning, progressing towards operating models, leadership and concrete preparations for relocating into the building.
The goals of the workplace development project
- Development of a modern workplace culture based on trust
- Active utilization of digital tools
- Knowledge is shared and open
- Support for work in a multi-space office and in networks with flexible workspaces and solutions for moving from place to place on work-related duties
- Development of new operating methods for smooth and efficient work that supports cooperation
The personnel participated actively in the workplace development, and their views and ideas for shared operating practices were gathered through various groups and in workshops. The progress of the project was communicated to the personnel in monthly letters and pop-up events open to all. Change agents made sure that the views of employees were taken into consideration at all stages of planning.
The opinions of the customers of the division’s services were gathered in a parallel project to develop the customer experience. The shared facilities were to serve both the personnel and customers as well as possible. The purpose of the building is to invite citizens to utilize public services and to participate in resident activities.
Utilizing digital tools
The spatial design and workplace development were carried out by utilizing digital tools and data modelling–based planning in a new way.
The data model was used from an early stage onwards to survey and to link employee wishes and needs. Employee wishes for the new working environment were gathered in pop-up events, and the wishes were entered into the data model. The information was used to create virtual models of the facilities, which could be visited with the help of VR headsets, CAVE and 360 images.
Something old and a lot of new
The new office building of the Urban Environment Division was completed in summer 2020. The architectural design of the building is a skillful combination of old and new: the red-brick vaults of the façade and large arched windows mirror the old industrial milieu of Kalasatama, but they hide modern construction techniques and contemporary workspaces.
The building features high environmental and energy efficiency standards.
The building is covered by a 5,000-square-metre green roof consisting of 22,000 plants as well as by solar panels.
The electricity generated by the solar panels is used to light the building. The green roof serves as a lab for urban nature studies, and it delays stormwater runoff to streets.
The interior of the building is spacious and mirrors the red-brick theme of the façade. There are no traditional workrooms inside the building, only modifiable, multi-space and shared working environments.
In addition to workspaces and recreational facilities for employees, the building has customer service, exhibition and meeting facilities as well as a cafeteria. The Urban Environment Division is supported in the achievement of its goals by a close dialogue with residents and partners and by open preparation of matters. The facilities of the new building, digital solutions and new kinds of working methods provide a beneficial environment for cooperation with all citizens or Helsinki
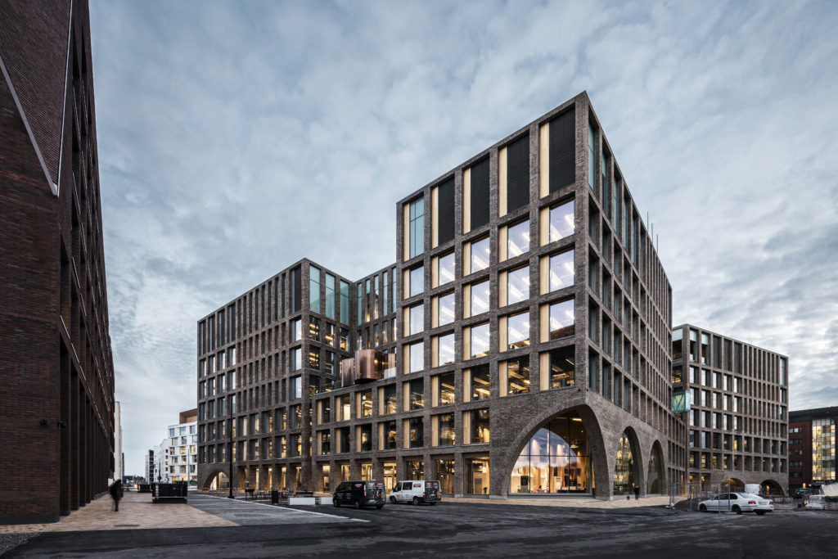
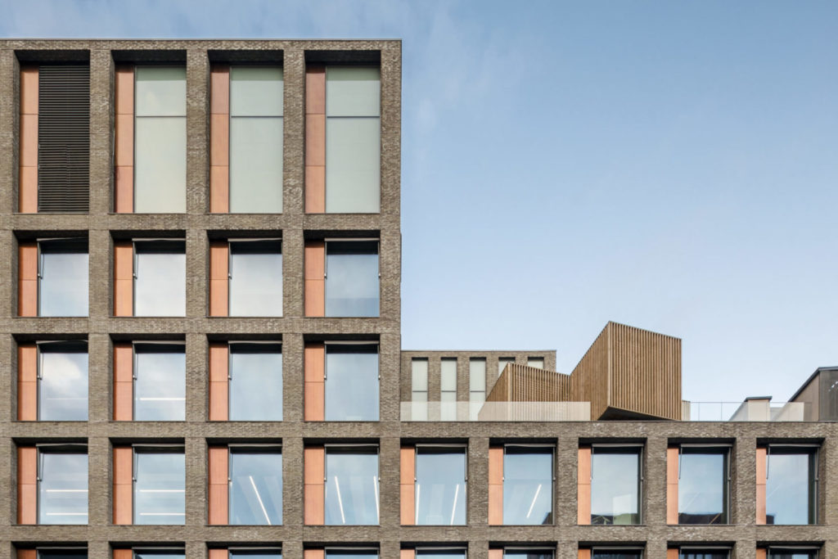
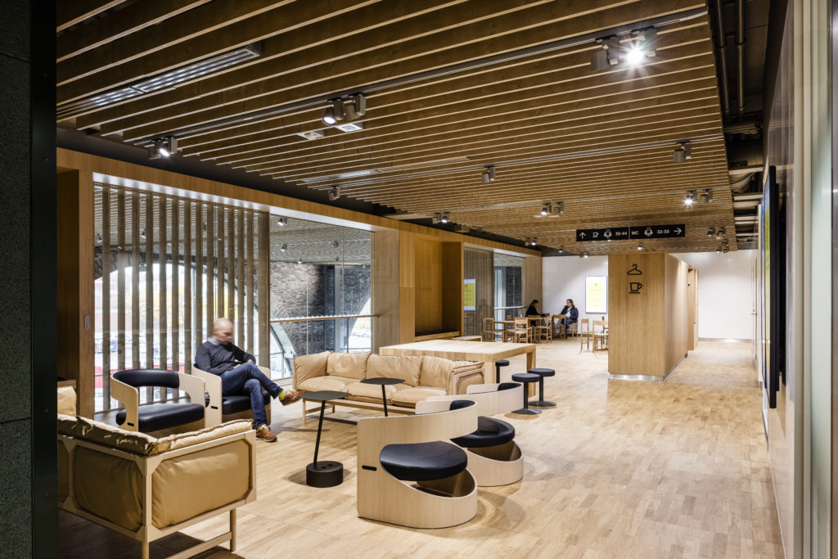
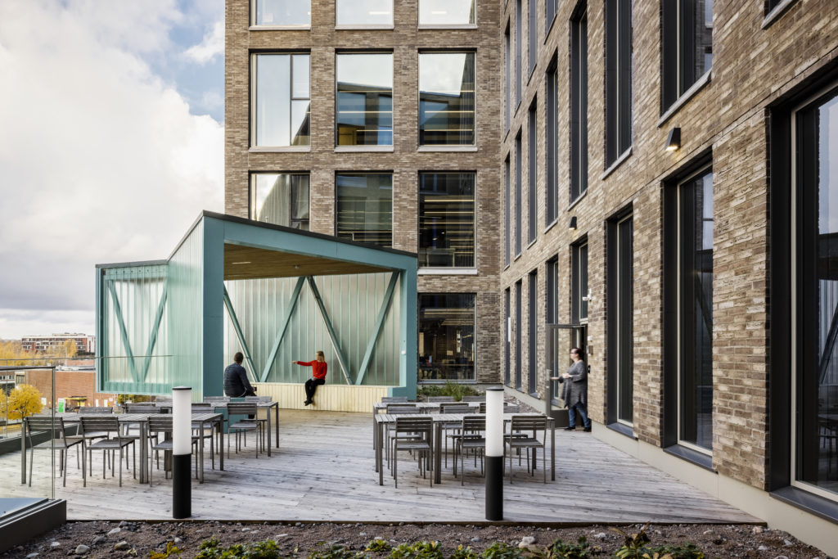
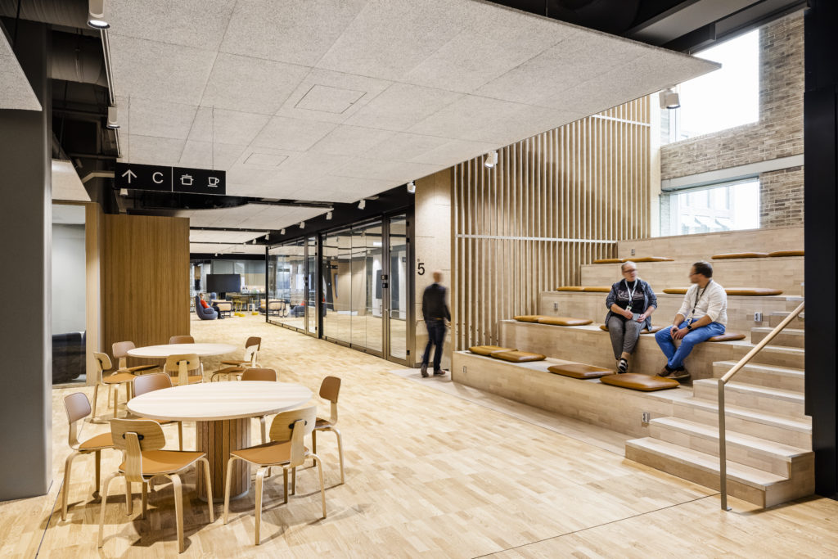
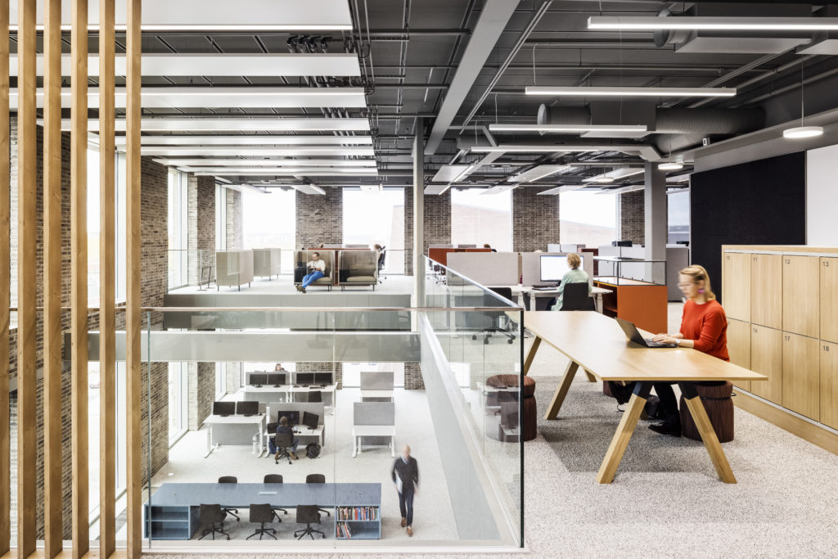
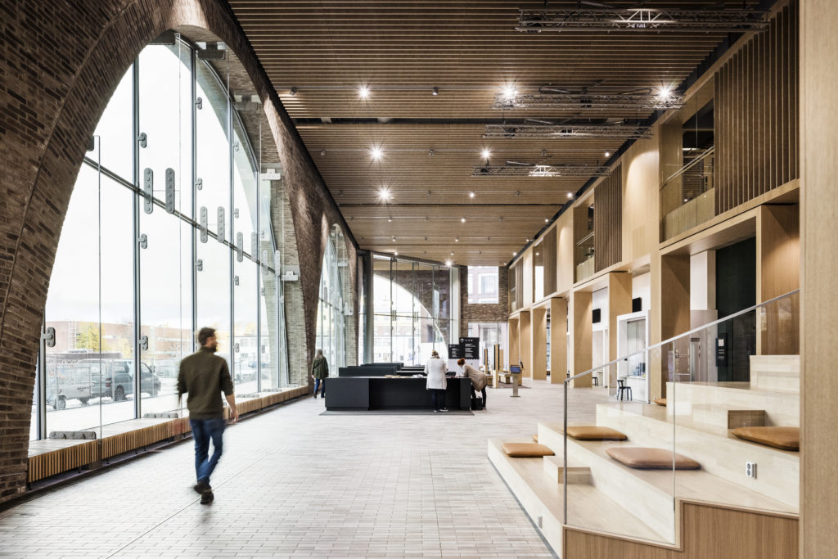
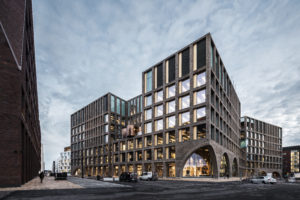
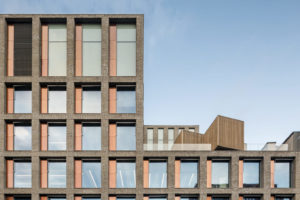
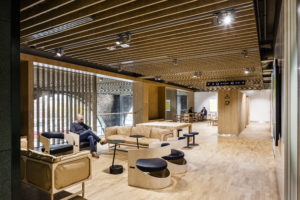
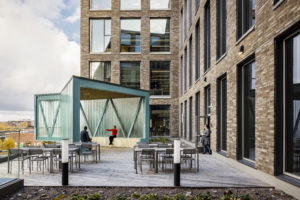
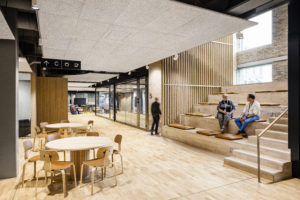
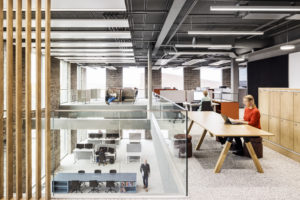
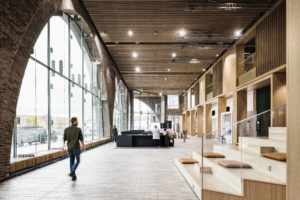
The employee manual is a guide to the new office building and shared operating methods
Workplace development did not end with the completion of facilities but continued with preparations for the relocation as well as with the actual relocation process, furniture and furnishings recycling and the handover of old real estate. An employee manual was produced for the personnel of the Urban Environment Division to promote a smooth process of relocating to the new building and to the new working environment.
The employee manual, produced together with the personnel, highlights the opportunities offered by the new facilities, multi-space office and new digital tools.
The manual is a compilation of shared operating principles for work and operations in the new facilities.
To prepare the manual, feedback was collected from employees on the workplace atmosphere, workplace culture, employee attitudes and good behaviour. The production of the manual and the employee survey for the manual were joined by experts and change agents of the workplace development and office building projects.
The personnel moved into the new office building under the exceptional conditions of the Covid-19 pandemic in 2020. The working environment change process produced a preparedness to shift flexibly and smoothly to remote work as the pandemic required.
The workplace development project ended in autumn 2020. However, the workplace is changing constantly. The flexible facilities and working methods will adapt to the needs of employees and support change in the future as well.
Urban Environment Division’s office building in a nutshell
- Total floor area: 40,900 square metres
- 1,100 shared work stations for 1,500 employees
- Seven floors above ground, one below ground
- 76 shared parking spaces, parking for 500 bicycles
- Seven patios
- A green roof with 58 species of vegetation including shrubs and grasses
- Construction commenced in 2018, completed in 2020
- Construction company: Skanska Talonrakennus Oy
- Principal designer: Ilmari Lahdelma of Architects Lahdelma & Mahlamäki Ltd
- Building design, construction and use based on BREEAM Excellent, an international building sustainability standard
Photos: Kuvatoimisto Kuvio Oy
